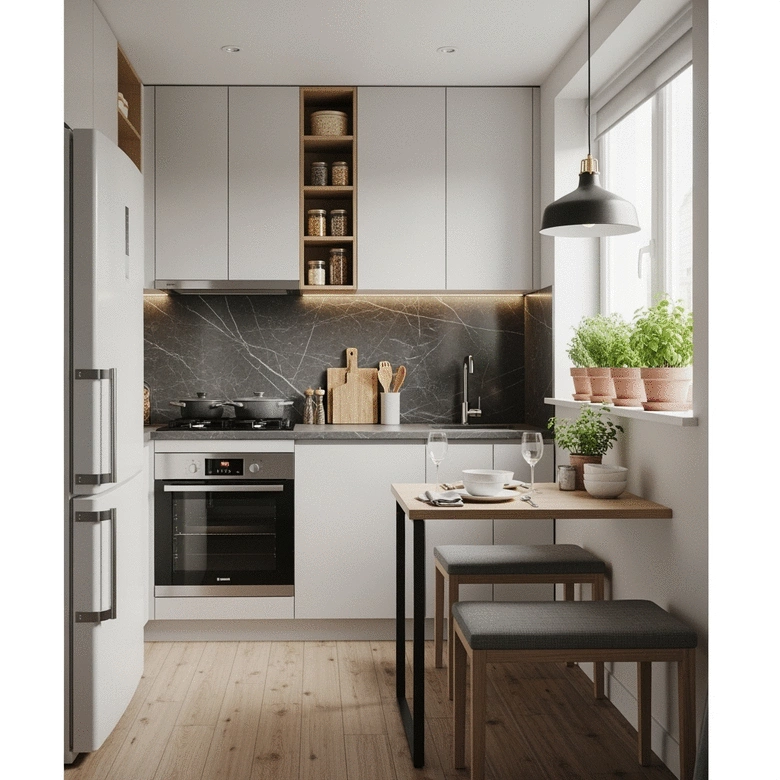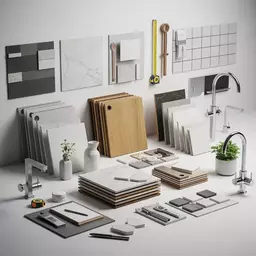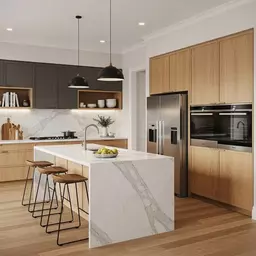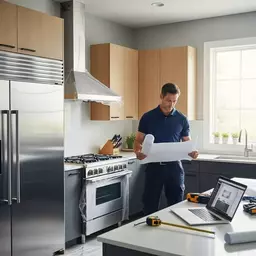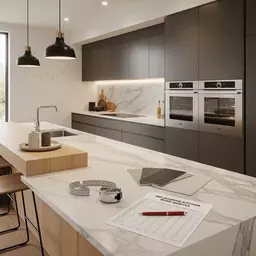Smart Kitchen Layouts for Melbourne Homes
As we navigate the complexities of kitchen renovations in compact spaces, consider how an efficient layout can enhance both functionality and aesthetics. With each square meter counting, the right design choices can transform a cramped area into a welcoming hub for culinary creativity and social gatherings.
What You Will Learn
- Maximize usability in your kitchen through strategic layout choices, such as L-shaped or U-shaped designs.
- Enhance your home's value with an optimized kitchen space that combines functionality with style.
- Incorporate multi-functional elements like foldable tables to save space without sacrificing usability.
- Adopt a minimalist design to create an open, uncluttered feeling in your kitchen.
- Utilize interactive design tools and quizzes to identify the best kitchen layout for your cooking habits and lifestyle.
Optimizing Your Small Kitchen: Key Considerations & Design Approaches
Transforming a small kitchen in Melbourne requires thoughtful planning. Understanding your cooking habits, embracing multi-functional elements, and adopting a minimalist design are crucial steps to creating a functional and stylish space. Below, we compare traditional considerations with modern design approaches.
Key Considerations for Small Kitchens
- Define cooking habits for smooth workflows.
- Incorporate multi-functional elements (e.g., foldable tables).
- Select durable, easy-to-clean materials.
Embracing Minimalist Design for Small Homes
- Neutral color palette for perceived spaciousness.
- Limit decor to keep surfaces clear and uncluttered.
- Opt for built-in appliances to save space.
Understanding Melbourne Kitchen Layout Ideas for Small Homes
When it comes to kitchen renovations in Melbourne, understanding how to optimize your kitchen space is crucial, especially in urban living. Small homes often present unique challenges, but with the right layout ideas, you can transform your kitchen into a functional and stylish area that meets your needs. Let’s explore why it’s essential to make the most out of every square meter!
As a passionate home renovation expert, I've seen firsthand how proper space optimization can change lives. Have you ever felt cramped while cooking or entertaining guests? Optimizing your kitchen layout can create a sense of openness and efficiency, making your home feel larger and more inviting.
The Importance of Optimizing Kitchen Space in Urban Living
In Melbourne, where many homeowners face space constraints, efficient kitchen layouts are vital. Here’s why optimizing kitchen space is essential:
- Maximizes usability, allowing you to cook and entertain comfortably.
- Enhances the overall aesthetics, giving your kitchen a modern and clean look.
- Increases your home’s value by making the space more functional and appealing.
By focusing on these aspects, you can avoid the pitfalls of clutter and chaos in your kitchen. Remember, a well-designed kitchen isn’t just about style; it’s about creating an enjoyable and practical environment. For additional guidance on designing safe and functional spaces, refer to the Safer Design Guidelines provided by the Victorian government.
Key Considerations for Small Kitchen Designs in Melbourne
When planning a small kitchen renovation, there are a few key factors to keep in mind. Here are some considerations to ensure your kitchen works for you:
- Define your cooking habits: Do you love to cook often? Consider layouts that facilitate smooth workflows.
- Incorporate multi-functional elements: Items like foldable tables or extendable countertops can save space.
- Select the right materials: Durable and easy-to-clean surfaces can make upkeep simpler.
These considerations help create a kitchen that not only looks great but also suits your lifestyle. What unique needs do you have that might influence your kitchen design? For insights into material selection and fit-out, especially for food preparation areas, guidelines like those from the City of Knox for commercial food premises can offer valuable perspectives on durability and hygiene, which are also applicable to residential kitchens.
Embracing Minimalist Design for Functional Small Homes
Minimalist design is a fantastic approach for small kitchens. It focuses on simplicity and functionality, allowing you to create a space that feels open and uncluttered. Here’s how to embrace this style:
- Choose a neutral color palette: Light colors can make a room feel larger and brighter.
- Limit decor: Keep surfaces clear of unnecessary items to create a breezy, spacious vibe.
- Opt for built-in appliances: These can save space while maintaining a sleek look.
By adopting a minimalist approach, you can ensure your kitchen remains a functional hub without feeling cramped. What minimalist features excite you the most for your upcoming renovation? When thinking about sustainable design, consider how passive cooling strategies can contribute to reducing energy consumption in your kitchen, aligning with minimalist principles of efficiency.
Unfortunately, I couldn't find a YouTube video specifically titled "Melbourne Kitchen Layout Ideas: Maximizing Space in Small Homes" that meets all the criteria. However, here is an alternative video that might be relevant:
Pro Tip
When designing your small kitchen, consider incorporating vertical storage solutions. Utilizing wall space for shelves or hanging pot racks can free up counter space and keep your kitchen organized. This not only enhances functionality but also adds a unique decorative element to your kitchen!
Key Takeaways on Melbourne Kitchen Layout Ideas
When it comes to optimizing your kitchen space in Melbourne, understanding different layout ideas is crucial. Maximizing functionality while ensuring your kitchen remains a beautiful hub of your home can be a delightful challenge. Remember, the right layout not only improves the efficiency of your cooking space but also enhances overall enjoyment during meal prep and family gatherings.
Here’s a quick recap of strategies you can consider for your kitchen renovation:
- Utilize L-shaped or U-shaped layouts for improved workflow.
- Consider galley kitchens for streamlined cooking areas.
- Incorporate storage solutions like built-in cabinets and tall pantries.
- Embrace minimalist designs to create a sense of spaciousness.
- Make use of lighting and color to enhance the kitchen’s ambiance.
By applying these strategies, you can transform your compact kitchen into a functional and inviting space. Have you started envisioning how you can apply these concepts in your home yet?
Frequently Asked Questions About Small Kitchen Layouts
- What are the best kitchen layouts for small spaces?
- L-shaped, U-shaped, and galley kitchens are highly effective for small spaces as they maximize workflow and utilize corners efficiently.
- How can I make my small kitchen feel larger?
- Employing a minimalist design, using light color palettes, limiting decor, and incorporating built-in appliances can create a sense of openness and reduce clutter.
- What multi-functional elements are good for small kitchens?
- Foldable tables, extendable countertops, and vertical storage solutions like wall-mounted shelves or pot racks are excellent for saving space and increasing utility.
- Is professional help necessary for a small kitchen renovation?
- While not strictly necessary, professional renovation services can provide expert insights, help navigate design complexities, and ensure your vision is realized efficiently and within budget, especially in urban areas like Melbourne.
- How can I incorporate sustainability into my kitchen renovation?
- Consider using eco-friendly materials, investing in energy-efficient appliances, and exploring passive design strategies to reduce environmental impact and lower utility costs.
Encouragement to Explore Professional Renovation Services
Embarking on a kitchen renovation can feel overwhelming, especially when trying to juggle design choices, budget constraints, and contractor selection. That's where professional renovation services, like those at Kitchen Renovation Guide, come in! We’re here to provide expert insights tailored to the unique challenges faced by Melbourne homeowners.
Working with professionals can ensure that your vision is accurately translated into reality. Not only can they offer technical expertise, but they can also help you navigate the complexities of planning and executing your renovation. If you’re ready to take the plunge, consider reaching out for a consultation!
Interactive Tools for Your Kitchen Layout Journey
As you dive into the exciting world of kitchen design, utilizing interactive tools can make the process not only easier but also more enjoyable. Tools like quizzes and calculators can help clarify your needs and preferences.
Quizzes and Calculators to Find Your Perfect Kitchen Layout
Have you ever tried using a kitchen layout quiz? These tools are designed to help you pinpoint your style preferences and functional needs. Here are a few benefits of using quizzes and calculators:
- Identify your ideal kitchen layout based on your cooking habits.
- Discover features that best suit your lifestyle, like storage or dining options.
- Make informed decisions that align with your budget and space.
Taking the time to engage with these tools can provide clarity and inspiration for your renovation. What layout do you think fits your needs best?
Resources for Sustainable Kitchen Design in Melbourne
Sustainability is increasingly important in home renovations. While planning your kitchen, consider incorporating eco-friendly materials and practices. Here are some resources that can guide you:
- Local suppliers of sustainable materials and products.
- Online platforms with tips for energy-efficient appliances.
- Community workshops focusing on sustainable design practices.
By choosing sustainable options, not only will you enhance your kitchen's beauty, but you’ll also contribute positively to the environment! Is sustainability a priority for your renovation?
Using Kitchen Layout Software for Your Design Projects
Embracing technology can be a game-changer for your kitchen renovation! Kitchen layout software allows you to visualize your ideas before making any physical changes. Here’s why I recommend using such tools:
- Experiment with different layouts to find the best fit for your space.
- Visualize color schemes and material selections.
- Save time and resources by assessing designs virtually.
With these software options at your disposal, you can confidently approach your renovation project, knowing you’ve explored all possibilities. How exciting is it to see your dream kitchen come to life before the actual renovation begins?
Recap of Key Points
Here is a quick recap of the important points discussed in the article:
- Maximize usability with efficient layouts such as L-shaped or U-shaped designs.
- Consider galley kitchens for streamlined cooking areas.
- Incorporate multi-functional elements like foldable tables to save space.
- Embrace a minimalist design approach to maintain an open and uncluttered feel.
- Utilize effective lighting and color schemes to enhance the kitchen's ambiance.

