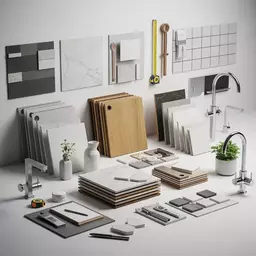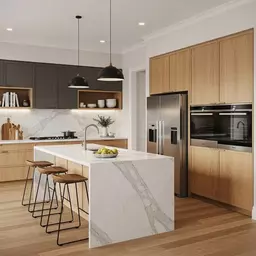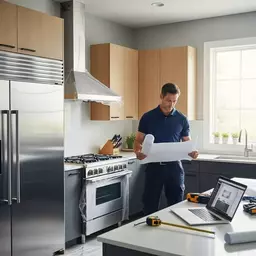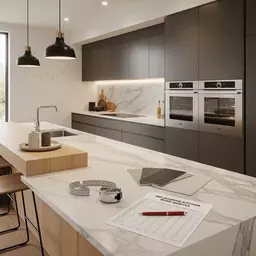Smart Kitchen Tips for Small Spaces
Have you ever felt constrained by the limited space in your kitchen? Renovating a small kitchen can unlock its potential and transform it into a stylish and functional area. Here’s what you’ll learn to navigate the unique challenges of small kitchen renovations in Melbourne.
What You Will Learn
- How to effectively address common challenges such as limited space and functionality in small kitchens.
- The benefits of various kitchen layouts, including galley, one-wall, U-shaped, and L-shaped designs.
- Innovative storage solutions to maximize space, such as open shelving and modular cabinetry.
- Visual design tips that create the illusion of more space using light colors and reflective surfaces.
- Essential budgeting and planning strategies to keep your kitchen renovation on track and within budget.
- The advantages of hiring professional designers for customized solutions and expert guidance.
- Sustainable practices to consider for eco-friendly kitchen renovations.
- Maintenance tips to ensure your newly renovated kitchen remains functional and stylish.
Key Renovation Strategies for Small Kitchens
Melbourne homeowners face unique challenges with small kitchens. Addressing these challenges with smart layouts, innovative storage, and visual enhancements can transform compact spaces into culinary havens.
Smart Layout Options
- •**Galley Kitchen:** Efficient parallel countertops.
- •**One-Wall Kitchen:** Ideal for very compact spaces.
- •**U-Shaped Layout:** Ample storage, cozy feel.
- •**L-Shaped Layout:** Maximizes corner space, open feel.
Innovative Storage Solutions
- •**Open Shelving:** Accessible, stylish display.
- •**Wall-Mounted Shelving:** Utilizes vertical space.
- •**Modular Cabinetry:** Custom solutions for maximum storage.
Visual Enhancements for Space
- •**Light Colors:** Walls and cabinetry for airy feel.
- •**Reflective Surfaces:** Mirrors, glossy finishes amplify light.
- •**Minimalist Designs:** Simple decor reduces clutter.
Budgeting & Planning Essentials
- •**Estimate Costs Accurately:** Detailed expense list.
- •**Include a Buffer:** Add 10-15% for unexpected costs.
- •**Understand Local Regulations:** Familiarize with permits.
Transforming Small Spaces: Kitchen Renovation Strategies for Melbourne Homes
Renovating a small kitchen can be both challenging and rewarding! As a home renovation expert, I've seen firsthand the unique challenges that Melbourne homeowners face when working with limited space. Common issues include inadequate storage, restricted movement, and the struggle to create a functional yet stylish area. But fear not – with the right strategies, you can turn your compact kitchen into a culinary haven!
So, what specific challenges do small kitchen renovations present? Let’s break it down into a few key areas:
- Limited Space: Small kitchens often lack sufficient square footage, making it hard to fit all the necessary appliances and storage.
- Functionality: Designing a kitchen that works for your lifestyle is crucial, especially when space is tight.
- Storage Solutions: Finding effective storage options is essential to avoid clutter and maintain usability.
Understanding these challenges is the first step towards a successful renovation. By addressing them head-on, you can create an inviting space that feels larger than it truly is, and you can find more great ideas in our article on smart kitchen layouts for Melbourne homes!
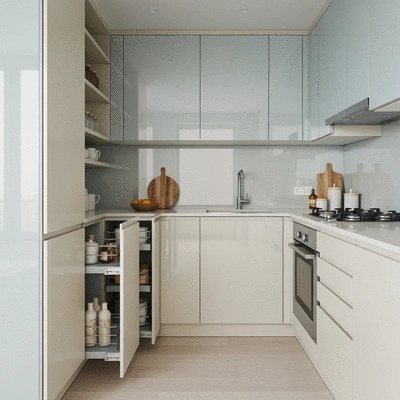
Smart Layout Options to Maximize Flow in Compact Areas
When it comes to small kitchens, layout is everything! Choosing the right design can significantly enhance the flow and functionality of your space. Here are some popular layout options to consider:
- Galley Kitchen: This layout features two parallel countertops, making it excellent for efficiency in cooking and prep.
- One-Wall Kitchen: Ideal for very compact spaces, this design consolidates everything into one line, saving precious floor space.
- U-Shaped Layout: Utilizes three walls, providing ample storage and countertop space while maintaining a cozy feel.
- L-Shaped Layout: This layout maximizes corner space and opens up the kitchen to adjoining areas, creating an airy atmosphere.
Each of these layouts has its own benefits, so think about how you use your kitchen daily. Do you need more counter space for cooking? Or do you prefer an open layout that connects with your dining area? The decision is yours!
Galley and One-Wall Kitchen Designs
Galley kitchens are a fantastic option for narrow spaces, allowing for a streamlined workflow. You can easily access everything you need without crossing your path. On the other hand, one-wall kitchens are perfect for minimalists—everything’s within arm’s reach! Both designs facilitate excellent functionality while adding style to your kitchen.
U-Shaped and L-Shaped Layouts: Are They Right for You?
U-shaped layouts offer generous storage and prep areas, making them ideal for those who love to cook. Meanwhile, L-shaped kitchens can create a more open and social atmosphere—perfect for entertaining! Whichever layout you choose, ensure it fits your lifestyle and allows for smooth movement.
Innovative Storage Solutions for Efficient Use of Space
In small kitchens, every square inch counts! Here are some innovative storage solutions that can help you make the most of your compact area:
- Open Shelving: Great for accessibility and style, open shelves keep your essentials within reach while showcasing your décor.
- Wall-Mounted Shelving: Utilizing vertical space can free up your countertops, providing more room for food prep.
- Modular Cabinetry: Custom solutions tailored to your specific needs can maximize storage and enhance your kitchen's aesthetic.
Utilizing these storage ideas will not only declutter your kitchen but also create a more efficient space for cooking and entertaining! For more detailed insights, check out our guide on choosing kitchen renovation materials wisely.
Utilizing Open Shelving for Accessibility and Style
Open shelving can transform the look of your kitchen while keeping essentials easily accessible. Opt for stylish dishware or colorful jars to add a personal touch to your space!
Wall-Mounted Shelving and Vertical Storage Ideas
Vertical storage extends your space upwards. Consider installing wall-mounted shelves for spices, pots, or cookbooks. This keeps everything organized and frees up valuable counter space!
Modular Cabinetry: Custom Solutions for Melbourne's Small Kitchens
Modular cabinetry is a fantastic way to tailor your kitchen storage to your unique needs. From pull-out pantries to corner cabinets, these solutions can dramatically enhance functionality and style.
Visual Enhancements to Create Illusions of Space
Color and design choices can profoundly impact how spacious a small kitchen feels. Here are some tips to create the illusion of more space:
- Light Colors: Choosing light shades for walls and cabinetry can make a room feel airy and open.
- Reflective Surfaces: Incorporating mirrors or glossy finishes can amplify light and create a sense of depth.
- Minimalist Designs: Keeping decor simple can help maintain an open and uncluttered feel.
By applying these visual enhancements, you can experience a significant boost in how spacious your kitchen appears!
Choosing Light Colors and Reflective Surfaces
Light colors, such as whites and pastels, can brighten the space, while reflective surfaces can bounce light around. This combination can make even the smallest kitchens feel expansive!
Color Psychology in Kitchen Design: Creating Inviting Spaces
Selecting the right color scheme can not only impact aesthetics but also influence mood and functionality. Warm shades can create a cozy atmosphere, while cool colors can provide a refreshing vibe.
Minimalist Designs: Less is More in Small Kitchens
Embracing minimalism in your decor can work wonders in small kitchens. Focus on essential items and avoid overcrowding the space. Creating a clean, airy environment can help you feel more relaxed while cooking!
Budgeting and Planning for a Successful Renovation
Proper budgeting and planning are essential for a successful kitchen renovation! Here are some tips to keep your project on track:
- Estimate Costs Accurately: Begin by assessing your renovation goals and creating a detailed list of potential expenses.
- Include a Buffer: Always factor in an additional 10-15% for unexpected costs—your future self will appreciate it!
- Understand Local Regulations: Familiarize yourself with Melbourne's building regulations to avoid any delays.
By taking these steps, you can ensure a smoother renovation process that stays within your budget! For more details on managing your finances, read our article on kitchen renovation budgeting in Melbourne.
Setting Realistic Budgets for Your Kitchen Remodel
Realistic budgeting is key to avoiding financial surprises. Consider consulting with professionals to get a clearer picture of potential costs!
Navigating Melbourne's Building Regulations and Permits
Understanding local building regulations can save you time and hassle. Before initiating your renovation, make sure to check what permits are required to keep your project compliant.
Why Hiring Professional Designers Can Elevate Your Renovation
Engaging a professional designer can make all the difference in your small kitchen renovation. Here’s why:
- Customized Solutions: Designers can tailor the layout and storage to fit your specific needs and aesthetic preferences.
- Expert Guidance: Professional insights can help you navigate challenges effectively and make informed decisions.
- Time-Saving: Hiring experts can help streamline the renovation process, allowing you to focus on other important tasks.
By investing in professional design services, you can elevate your kitchen renovation and enhance your overall living experience!
The Value of Customized Design Services for Small Kitchens
Customized design services ensure your unique vision comes to life. Designers can create layouts that maximize both functionality and style, tailored just for your space!
Case Studies: Successful Small Kitchen Renovations in Melbourne
Looking for inspiration? Consider checking out some successful small kitchen renovations in Melbourne! From clever storage solutions to stunning color schemes, these transformations can spark ideas for your own project.
Incorporating Sustainable Practices into Kitchen Renovations
As the focus on sustainability grows, incorporating eco-friendly practices into your kitchen renovation is a fantastic choice. Here are ways to make your small kitchen more sustainable:
- Eco-Friendly Materials: Look for sustainable options, such as bamboo or recycled materials, for your cabinetry and countertops.
![Modern kitchen with sustainable materials and energy-efficient appliances]() Energy-Efficient Appliances: Invest in appliances that consume less energy without sacrificing performance.
Energy-Efficient Appliances: Invest in appliances that consume less energy without sacrificing performance.- Smart Technologies: Implementing smart solutions can enhance the functionality of your kitchen while being environmentally friendly.
Making sustainable choices not only helps the environment but can also lead to cost savings in the long run!
Eco-Friendly Materials and Energy-Efficient Appliances
Consider materials like reclaimed wood or low-VOC paints, which are better for the environment and your health. Pair this with energy-efficient appliances to minimize your impact!
Smart Kitchen Technologies: Innovations for Modern Small Spaces
Smart kitchen technologies can provide convenience and efficiency in small kitchens. Think about integrating smart thermostats, lighting, and appliances that respond to your needs.
DIY vs. Professional Help: Finding the Right Approach
Deciding whether to tackle your kitchen renovation as a DIY project or hire professionals can be daunting. Here are some insights to guide your decision:
- Assess Your Skills: Consider what tasks you feel confident completing versus those that require expertise.
- Evaluate the Scope of Work: Large renovations may benefit from professional help, while smaller updates could be perfect for DIY.
- Research Local Services: If you choose to hire professionals, take the time to research and find reputable services in Melbourne.
Making informed decisions about what to DIY versus what to delegate can lead to a more successful renovation!
Evaluating What You Can DIY Versus When to Call in Experts
Don’t hesitate to enlist help for complex tasks like electrical work or plumbing! Focus on areas where your skills shine, and leave the rest to the experts.
Common Mistakes to Avoid During Small Kitchen Renovations
Small kitchen renovations come with their own set of pitfalls. Common mistakes include underestimating storage needs, neglecting ventilation, and choosing the wrong color scheme. Stay informed to avoid these missteps and keep your project on track!
Pro Tip
When choosing colors for your small kitchen, opt for light shades to create an airy feel. Pair these with reflective surfaces to amplify natural light, making your space feel larger and more inviting. For a touch of warmth, consider incorporating earthy tones through accents or decor!
Maintaining Your Small Kitchen Post-Renovation
Essential Maintenance Tips for Longevity and Usability
Once your kitchen renovation is complete, maintaining it becomes crucial for ensuring both longevity and usability. Here are some essential maintenance tips to keep your newly renovated kitchen in tip-top shape:
- Regularly clean surfaces to prevent stains and damage.
- Inspect and maintain appliances to ensure they work efficiently.
- Keep cabinetry and hardware well-oiled to avoid sticking.
- Schedule periodic deep cleaning to maintain the aesthetic appeal.
Implementing these simple practices not only keeps your kitchen looking great but also enhances its functionality. Remember, a little upkeep goes a long way in protecting your investment!
Incorporating Home Decor Trends for a Fresh Look
Fashion changes, and so do home decor trends! To keep your kitchen feeling fresh and modern, consider these exciting ideas:
- Incorporate bold color accents that contrast with neutral tones.
- Add seasonal decor items like fresh herbs or vibrant fruit bowls.
- Experiment with unique light fixtures to create focal points.
- Change out your hardware for a quick and easy update.
By integrating current trends, you can breathe new life into your kitchen, making it a delightful space for both cooking and entertaining. Have you tried any of these decor ideas? I’d love to hear your experiences!
Invitation to Explore Your Renovation Journey
Contact Us for Personalized Kitchen Renovation Consultations
Are you feeling inspired to start your renovation journey? At Kitchen Renovation Guide, I’m here to help you every step of the way! Whether you need design advice, budgeting tips, or contractor recommendations, don't hesitate to reach out. Together, we can create a kitchen that reflects your style and meets your needs!
Further Reading and Resources for Small Kitchen Renovations
To assist you further in your renovation journey, check out these valuable resources:
- Budgeting for Your Kitchen Renovation
- Design Trends for Small Kitchens
- Smart Storage Solutions for Compact Spaces
These articles provide practical insights and inspiration to help you make informed decisions as you plan your dream kitchen!
Frequently Asked Questions About Small Kitchen Renovations
- What are the main challenges of renovating a small kitchen in Melbourne?
- The main challenges include limited space, ensuring functionality, and finding effective storage solutions to avoid clutter.
- Which kitchen layouts are best for small spaces?
- Galley, one-wall, U-shaped, and L-shaped layouts are highly recommended for maximizing flow and functionality in compact kitchens.
- How can I make my small kitchen appear larger?
- Using light colors for walls and cabinetry, incorporating reflective surfaces like mirrors or glossy finishes, and adopting minimalist designs can create the illusion of more space.
- What are some innovative storage solutions for small kitchens?
- Open shelving, wall-mounted shelving, and modular cabinetry are excellent for utilizing vertical space and customizing storage to fit your needs.
- Is it necessary to hire a professional designer for a small kitchen renovation?
- While not always necessary, hiring a professional designer can provide customized solutions, expert guidance, and streamline the renovation process, enhancing the overall outcome.
- How important is budgeting and planning for a small kitchen renovation?
- Proper budgeting and planning are crucial. It involves accurately estimating costs, including a 10-15% buffer for unexpected expenses, and understanding local building regulations and permits.
- What sustainable practices can be incorporated into a kitchen renovation?
- Consider using eco-friendly materials (e.g., bamboo, recycled materials), investing in energy-efficient appliances, and integrating smart technologies to make your kitchen more sustainable.
Recap of Key Points
Here is a quick recap of the important points discussed in the article:
- Identify and address unique challenges associated with small kitchen renovations, including limited space and functionality.
- Choose effective kitchen layouts such as Galley, One-Wall, U-Shaped, and L-Shaped to maximize flow and usability.
- Implement innovative storage solutions like open shelving and modular cabinetry to efficiently use space.
- Use light colors and reflective surfaces to create the illusion of a more spacious kitchen.
- Plan and budget accurately for the renovation process, including unexpected costs and local regulations.
- Consider hiring professional designers for customized solutions and expert guidance throughout your renovation journey.
- Incorporating sustainable practices by opting for eco-friendly materials and energy-efficient appliances.
- Evaluate tasks for DIY versus professional help to ensure a successful renovation.
- Maintain your kitchen post-renovation with regular cleaning and upkeep to preserve its functionality and aesthetics.

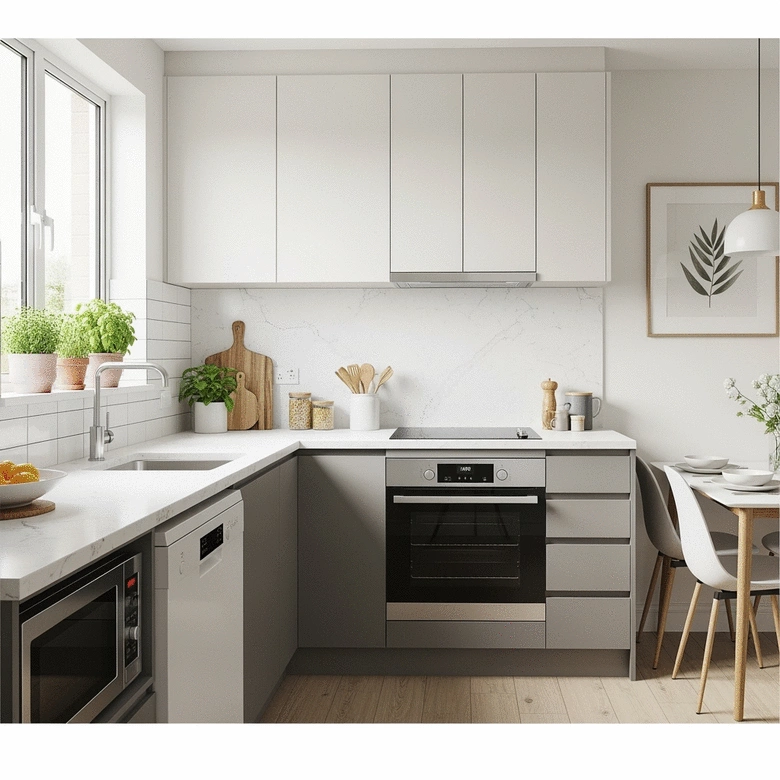
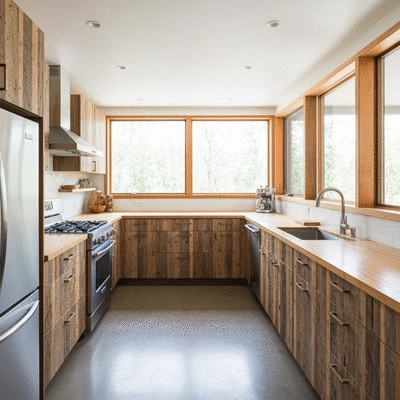 Energy-Efficient Appliances: Invest in appliances that consume less energy without sacrificing performance.
Energy-Efficient Appliances: Invest in appliances that consume less energy without sacrificing performance.
