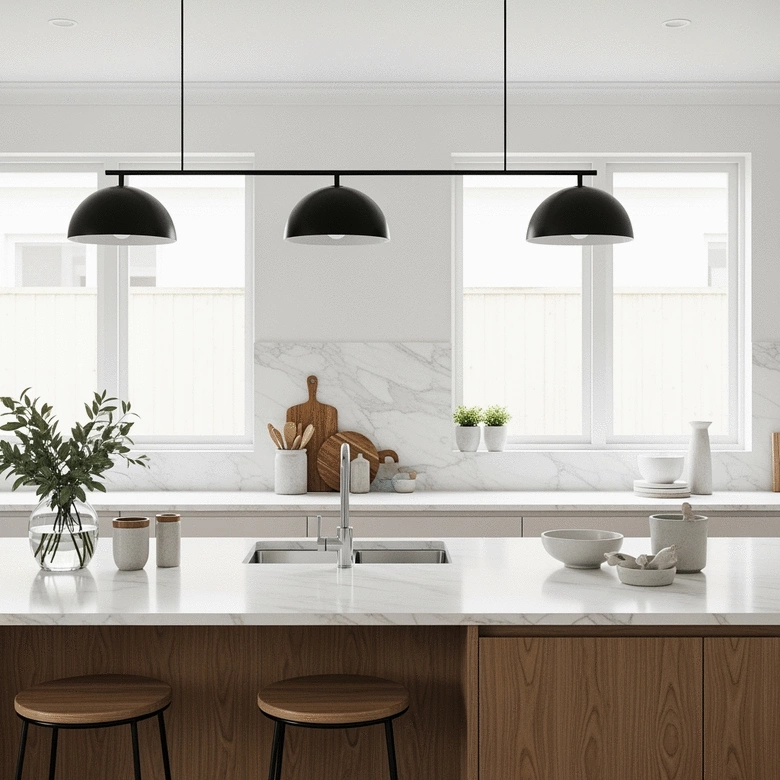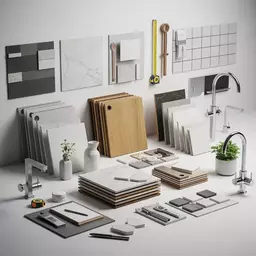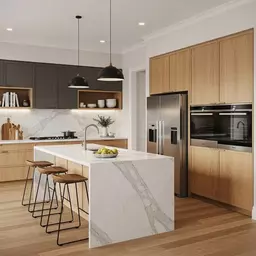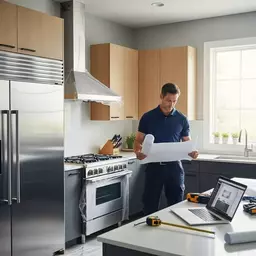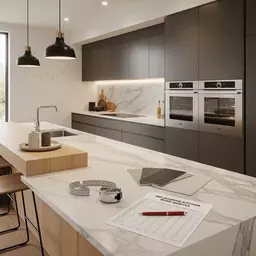Choosing Kitchen Islands for Melbourne Homes
What if your kitchen could be more than just a place to cook? It could be a social hub, a stylish centerpiece, and a well-organized workspace all rolled into one. Kitchen islands are redefining the way we view our culinary spaces, and here’s what you need to know before diving into this exciting renovation!
What You Will Learn
- Kitchen islands enhance workflow, making meal preparation more efficient and enjoyable.
- They provide a casual dining area, perfect for gatherings and social interaction.
- Incorporating local building codes into your design helps avoid costly mistakes.
- Budgeting effectively ensures you can achieve your dream kitchen without financial surprises.
- Sourcing materials from local suppliers supports the community and enhances quality.
- Utilizing design software can help visualize your kitchen island and refine your choices.
Kitchen Island Considerations: Design & Practicality
This visual outlines the key practical and design considerations when planning a kitchen island for your Melbourne home renovation. For more in-depth advice on selecting the right professionals, consider choosing kitchen renovation contractors in Melbourne.
Practical Considerations
- ✓ Local Guidelines & Codes
- ✓ Budgeting & Cost Control
- ✓ Local Supplier Sourcing
Design & Decision Making
- ★ Key Takeaways for Design
- ★ Consulting Professionals
- ★ Using Design Software
Understanding Kitchen Islands: A Key Feature in Melbourne Homes
Kitchen islands are not just a passing trend; they are becoming an essential feature in many homes across Melbourne. These versatile structures serve multiple purposes, making them a focal point in both functionality and design. So, why should you consider adding a kitchen island to your renovation plans? Let’s explore.
What Makes Kitchen Islands Essential for Today's Homeowners?
First and foremost, kitchen islands provide valuable extra space for meal preparation, dining, and even storage. They can transform a crowded kitchen into a more efficient workspace, allowing multiple people to cook and socialize simultaneously. Isn't it great to have a space where family and friends can gather while you whip up a delicious meal?
- Enhances kitchen workflow and functionality
- Acts as a casual dining area
- Provides additional storage options
- Enables entertaining in an open-plan layout
Not only do kitchen islands offer practicality, but they also add aesthetic appeal. They can serve as a stunning centerpiece, showcasing your style and personality. With the right design, a kitchen island can elevate the overall ambiance of your home.
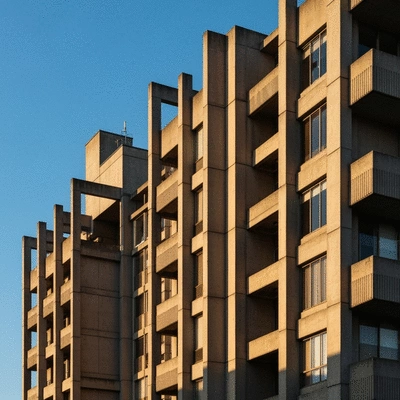
The Role of Kitchen Islands in Home Design Trends in Melbourne
In Melbourne, we’re seeing a shift towards open-plan living, where kitchens merge seamlessly with dining and living areas. This design trend makes kitchen islands even more relevant as they create a natural transition between spaces. Imagine chatting with guests while preparing dinner—this is the kind of lifestyle many of us aspire to! To learn more about optimizing your kitchen layout, read our guide on smart kitchen layouts for Melbourne homes.
- Supports open-plan living trends
- Encourages social interaction during meal prep
- Provides a visually appealing transition between spaces
With redesigns focusing on maximizing light and space, kitchen islands can incorporate unique lighting fixtures and materials that complement your overall home decor. It's all about creating a cohesive look that feels warm and inviting.
Exploring Modern Kitchen Trends and Their Impact on Kitchen Islands
Modern kitchen design trends are heavily influencing how we perceive and utilize kitchen islands. From sleek, minimalistic designs to bold, statement pieces, the options are endless! Consider the rise of eco-friendly materials and smart technology integration, which can also enhance the functionality of your kitchen island.
- Incorporating sustainable materials
- Adding smart home technology for convenience
- Choosing bold colors and textures for visual impact
These trends not only improve the functionality of kitchen islands but also ensure they remain stylish and relevant in today's homes. As a renovation expert, I encourage homeowners to stay informed and inspired by the latest trends to make well-rounded decisions for their kitchen renovations!
Pro Tip
When designing your kitchen island, consider incorporating multi-functional elements. For instance, a kitchen island with built-in storage or seating can maximize space and enhance usability. This not only adds practicality but also creates a cohesive design that complements your overall kitchen aesthetic.
Practical Considerations for Kitchen Island Renovations in Melbourne
When it comes to adding a kitchen island to your Melbourne home, there are several practical considerations to keep in mind. Understanding local renovation guidelines and building codes is crucial. Each municipality may have specific rules regarding the size, placement, and electrical requirements of kitchen islands.
Knowing these regulations can save you time and money during your renovation. For example, if you're planning on installing plumbing or electrical elements in your kitchen island, it's essential to check with local authorities to ensure compliance. For advice on managing your renovation costs, see our article on kitchen renovation budgeting in Melbourne.
Understanding Local Renovation Guidelines and Building Codes
Before diving into your kitchen island project, familiarize yourself with the local building codes. These guidelines can vary significantly between different areas in Melbourne. Here are some things to consider:
- Height restrictions for kitchen islands
- Necessary permits for electrical and plumbing work
- Safety regulations regarding materials used
- Accessibility standards to accommodate all users
By ensuring compliance with these regulations, you can avoid potential fines and delays, making your renovation experience much smoother.

Budgeting for Your Kitchen Island: Cost Considerations and Options
Budgeting effectively is another essential step in planning your kitchen island. It's easy to get carried away with beautiful designs and high-end materials, but having a clear budget helps you make informed decisions. Start by outlining the main cost components:
- Materials (countertops, cabinetry, finishes)
- Labor costs (contractors, electricians, plumbers)
- Permits and inspections
- Appliances and fixtures
Don't forget to allocate an extra 10-15% of your budget for unexpected expenses! This way, you’ll be prepared for any surprises that might come up during the renovation.
Working with Local Melbourne Suppliers for Your Kitchen Island Needs
Finding the right suppliers for your kitchen island materials can make a big difference in both quality and cost. Here are some tips for sourcing from local suppliers:
- Research local showrooms and their offerings
- Ask for recommendations from fellow homeowners or contractors
- Check online reviews for feedback on service and quality
- Inquire about delivery and installation services
Working with local suppliers supports the Melbourne community and often ensures quicker service and more personalized support. Plus, you can see materials in person before making final decisions!
Making an Informed Decision for Your Kitchen Island Design
Once you’ve covered the practicalities, it’s time to focus on crafting the perfect design for your kitchen island. Making informed decisions now will save you headaches down the line. Consider your personal style, functionality needs, and the flow of your kitchen space.
Key Takeaways to Remember When Designing Your Kitchen Island
As you embark on this exciting journey, keep these key takeaways in mind:
- Understand the dimensions and layout of your kitchen
- Identify the primary function of your island
- Incorporate local building regulations into your design
- Stay within your budget while choosing quality materials
With these considerations, you’ll be well on your way to creating a kitchen island that enhances both the functionality and aesthetics of your home.
Consulting Professionals: When to Seek Expert Guidance
Sometimes, the best course of action is to consult with professionals. If you're feeling overwhelmed or unsure about any aspect of your kitchen island renovation, don't hesitate to reach out for help! Here are scenarios when seeking expert guidance is beneficial:
- If you're unfamiliar with local building codes
- When choosing materials and finishes
- If you want help optimizing your kitchen layout
- For specialized tasks such as electrical or plumbing work
Working with a professional can provide peace of mind and ensure that your renovation is executed correctly.
Utilizing Kitchen Design Software for Your Project
Lastly, embrace technology by utilizing kitchen design software. These tools can help you visualize your kitchen island and experiment with different layouts and color schemes. Here are some features to look for:
- 3D visualization for a realistic perspective
- Material and color selection options
- Measurement tools to ensure proper sizing
- Templates for various kitchen styles and layouts
By incorporating design software into your planning process, you can make informed decisions and feel more confident about the choices you’re making for your kitchen island. Happy renovating!
Frequently Asked Questions About Kitchen Islands
- Q: Why are kitchen islands considered essential for modern homes?
- A: Kitchen islands provide valuable extra space for meal preparation, dining, and storage. They enhance workflow, act as a casual dining area, and support open-plan living by creating a natural transition between spaces.
- Q: What practical considerations should I keep in mind when planning a kitchen island in Melbourne?
- A: Key practical considerations include understanding local renovation guidelines and building codes (e.g., height restrictions, permits for electrical/plumbing), effective budgeting for materials and labor, and sourcing materials from local suppliers.
- Q: How can modern kitchen trends influence my kitchen island design?
- A: Modern trends can inspire the incorporation of sustainable materials, smart home technology for convenience, and bold colors or textures to create visual impact. These trends help ensure your island is both functional and stylish.
- Q: What role does budgeting play in a kitchen island renovation?
- A: Effective budgeting is crucial to avoid financial surprises. It involves outlining costs for materials, labor, permits, and appliances, and allocating an extra 10-15% for unexpected expenses.
- Q: When should I seek professional guidance for my kitchen island project?
- A: It's beneficial to consult professionals if you're unfamiliar with local building codes, need help choosing materials or optimizing your kitchen layout, or require specialized tasks like electrical or plumbing work.
Recap of Key Points
Here is a quick recap of the important points discussed in the article:
- Kitchen islands enhance workflow, provide dining space, and offer additional storage.
- They support the trend of open-plan living, encouraging social interaction during meal prep.
- Incorporate modern trends like sustainable materials and smart technology for improved functionality.
- Understand local renovation guidelines and building codes to avoid delays and fines.
- Budget effectively by outlining costs for materials, labor, permits, and unexpected expenses.
- Work with local suppliers to ensure quality materials and support the community.
- Consult professionals when in doubt about regulations, material choices, or layout optimization.
- Utilize kitchen design software for visualizing your kitchen island and making informed decisions.

