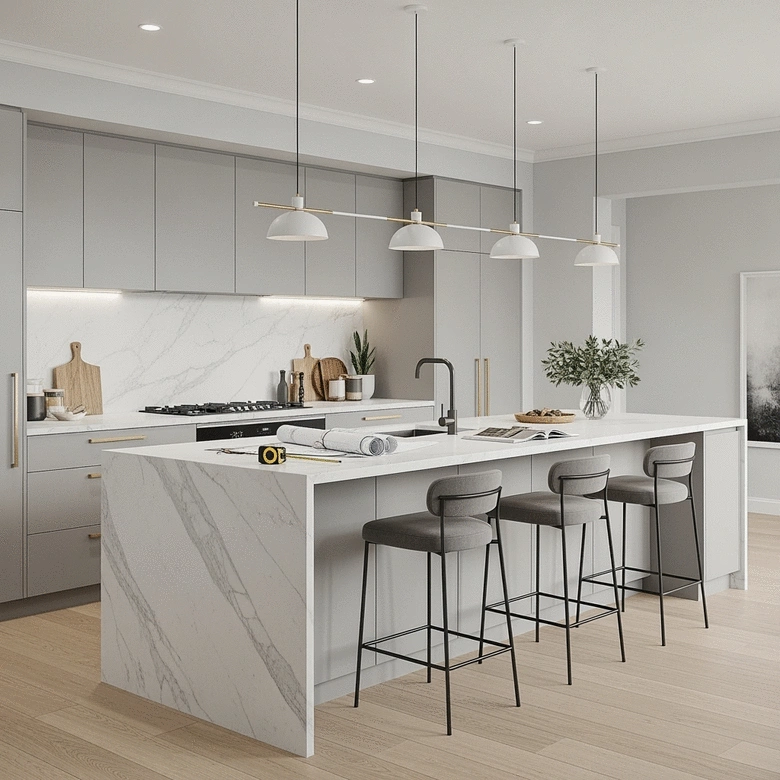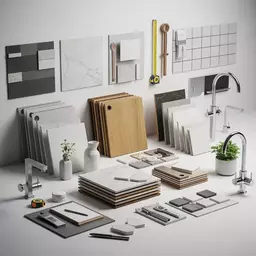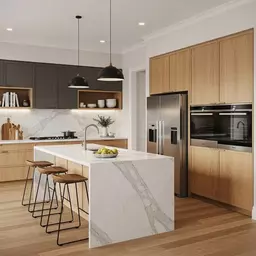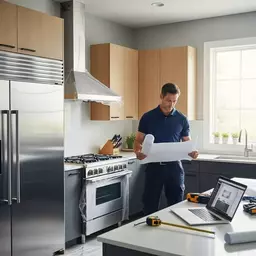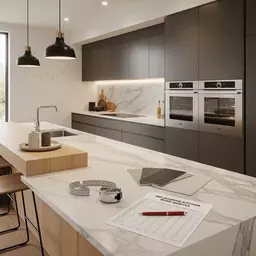Common Kitchen Renovation Layout Mistakes
What if a simple oversight in your kitchen renovation could lead to a layout that feels cramped and inefficient? Understanding common pitfalls is the first step toward creating your dream kitchen. Here’s what you need to know to avoid costly mistakes.
What You Will Learn
- Awareness of flow: Consider how people will move within your kitchen to avoid awkward layouts.
- Storage solutions: Ensure adequate storage to prevent a cramped feeling in your kitchen.
- The work triangle principle: Optimize distances between sink, stove, and refrigerator for better efficiency.
- Importance of accurate measurements: Measure appliances carefully to avoid design issues later.
- Expert tips: Planning for flexibility and consulting a designer can enhance your kitchen's functionality.
- Maximizing vertical space: Use shelving and cabinetry to create more storage without sacrificing aesthetics.
Key Principles for a Functional Kitchen Renovation
Understanding and avoiding common mistakes, along with implementing smart design principles, are crucial for a successful kitchen renovation. The visual below highlights key areas to consider for both efficiency and space optimization.
Work Triangle Principle
Connects sink, stove, and refrigerator for optimal efficiency.
- ✓Distance: 4-9 ft between points
- ✓Space: Allows multiple users
- ✓Accessibility: Appliances easily reachable
Maximizing Space with Smart Storage
Enhance functionality and maintain organization.
- ✓Vertical space (shelving, tall cabinets)
- ✓Multifunctional furniture
- ✓Pull-out cabinets & drawers
Pre-Measuring Appliances
Avoid costly redesign issues with accurate measurements.
- ⚠Measure Height, Width, Depth
- ⚠Account for clearances
- ⚠Double-check before ordering
Choosing Countertop Materials
Balance aesthetics and daily kitchen functionality.
- ★Granite: Durable, heat-resistant
- ★Quartz: Low maintenance, variety of colors
- ★Butcher Block: Warm, inviting for food prep
Avoiding Common Kitchen Renovation Layout Mistakes in Melbourne
Kitchen renovations can be both exciting and daunting, especially when it comes to layout design. Many homeowners in Melbourne encounter common kitchen renovation layout mistakes that can lead to frustrating outcomes. Whether it’s misplacing appliances or not considering the flow of the space, these errors can affect both the functionality and aesthetics of your dream kitchen. To ensure a smooth process, consider choosing experienced kitchen renovation contractors in Melbourne.
At Kitchen Renovation Guide, I’ve seen time and again how crucial it is to plan meticulously. Mistakes often stem from a lack of understanding of how the kitchen actually works. Let’s dive into how you can sidestep these pitfalls and create the kitchen of your dreams.
Understanding Kitchen Design Mistakes
There are several prevalent mistakes that homeowners make during kitchen renovations. Here are some key issues to watch out for:
- Ignoring the flow: Not considering how people will move within the space can lead to awkward layouts.
- Underestimating storage: Failing to account for adequate storage can make your kitchen feel cramped.
- Choosing the wrong materials: Opting for materials that don’t suit your lifestyle or kitchen use can lead to frequent repairs.
By being aware of these common errors, you can approach your renovation with a clear strategy. Remember, a well-designed kitchen should not only be visually appealing but also serve your functional needs.
The Work Triangle Principle Explained
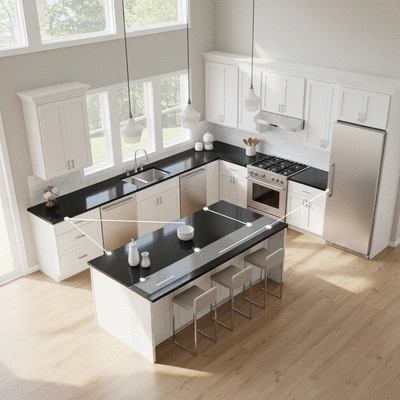
The work triangle is a fundamental principle in kitchen design that enhances efficiency. It connects the three main work areas: the sink, stove, and refrigerator. The distances between these points should be neither too far nor too close to ensure smooth workflow.
Here’s what you should consider:
- Distance: Aim for a distance of 4-9 feet between each point for optimal movement.
- Space: Ensure that the layout allows for multiple people to work simultaneously without getting in each other's way.
- Accessibility: Make sure that all appliances are easily reachable from each point of the triangle.
By adhering to the work triangle principle, you’ll create a kitchen that promotes efficiency and makes cooking a joy rather than a chore!
Pre-Measuring Appliances: Why It Matters
One of the most crucial steps in planning your kitchen renovation is accurately measuring your appliances. This might seem minor, but it can save you from costly redesign issues later on. Miscalculating sizes can lead to appliances that don’t fit or that disrupt the flow of your kitchen.
Here are a few tips for effective measurement:
- Height, width, and depth: Always measure all dimensions to ensure a perfect fit.
- Consider clearances: Don’t forget to account for doors opening and clearance space around appliances.
- Double-check before you order: A quick re-measure can prevent headaches down the road!
Taking the time to measure correctly will pave the way for a seamless kitchen renovation experience. For more insights on optimizing your space, you might also be interested in smart kitchen layouts for Melbourne homes.
Key Renovation Tips from Experts in Melbourne
To help you avoid common layout mistakes, I’ve gathered insights from renovation experts here in Melbourne. Here are their top tips:
- Plan for flexibility: Design a space that adapts to your needs over time.
- Invest in quality materials: Opt for durable options that can withstand everyday use.
- Consult a designer: Getting professional help can provide a fresh perspective on your layout.
With these expert tips, you’ll be well on your way to achieving a functional and beautiful kitchen that meets all your needs! Remember, thoughtful planning is the key to a successful renovation journey.
Pro Tip
To truly enhance your kitchen renovation, consider incorporating a designated "prep zone." This area should include your most-used appliances, like the mixer and food processor, along with ample counter space for food preparation. By streamlining this process, you not only make cooking more efficient but also create a more enjoyable cooking experience.
Maximizing Space with Smart Storage Solutions
When planning a kitchen renovation, one of the key aspects to consider is how to maximize your space. In Melbourne, where kitchens may vary in size from cozy apartments to spacious homes, it's essential to incorporate smart storage solutions. This not only enhances functionality but also helps maintain a clean and organized aesthetic. Here are some effective strategies to consider:
- Use vertical space with shelving and cabinetry
- Incorporate multifunctional furniture
- Opt for pull-out cabinets and drawers
By maximizing your kitchen's vertical space, you can free up valuable countertop area while still having access to everything you need. Keep in mind that a well-organized kitchen makes cooking more enjoyable!
Utilizing Vertical Space Effectively
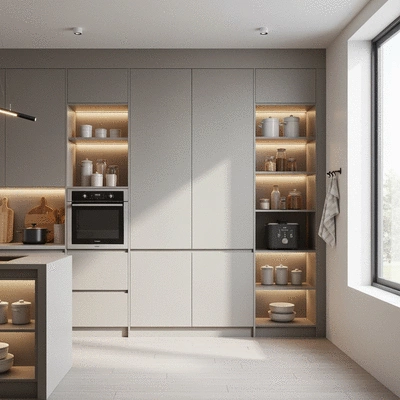
One of the best ways to create more storage in your kitchen is by utilizing vertical space. This can be done through the installation of open shelves, wall-mounted racks, or tall cabinets. Here’s why vertical storage is so effective:
- It keeps frequently used items within reach.
- It allows for better visibility of all your kitchen essentials.
- It creates a sense of openness in smaller kitchens.
In my experience with clients at Kitchen Renovation Guide, I often recommend incorporating tall cabinets that reach up to the ceiling. This not only provides additional storage but also draws the eye upward, making the kitchen feel larger.
Custom Cabinetry for Enhanced Functionality
While pre-made cabinets can be functional, custom cabinetry truly allows for enhanced functionality tailored to your specific needs. Custom designs enable homeowners to:
- Create storage solutions for awkward spaces
- Choose materials and finishes that match their style
- Include specialized features like pull-out pantries or Lazy Susans
Having cabinets designed specifically for your space means you can maximize every square inch, ensuring that every item has a designated spot. This can make a significant impact on the overall workflow in your kitchen, which is something I stress to my clients.
Integrating Storage Solutions for Different Kitchen Sizes
No two kitchens are the same, especially in a diverse city like Melbourne. Depending on whether you have a compact kitchen or a larger space, your storage solutions will differ. Here are some tailored options:
- Small kitchens: Consider under-counter storage or corner cabinets that utilize otherwise wasted space.
- Medium kitchens: Look into islands that feature built-in storage options.
- Large kitchens: Integrate larger pantry spaces or even a butler’s pantry for additional storage.
By understanding your kitchen's unique size and layout, you can make informed decisions about what storage solutions will work best for you. For more detailed information on choosing the right materials, check out our guide on choosing kitchen renovation materials wisely.
Choosing the Right Countertop Materials for Your Kitchen
The countertops in your kitchen play a crucial role not just in aesthetics, but also in functionality. Selecting durable and stylish materials is essential. Here are some popular options to consider:
- Granite: Durable and heat-resistant, ideal for heavy-use kitchens.
- Quartz: Low maintenance and available in a variety of colors.
- Butcher block: Warm and inviting, perfect for food prep.
When choosing your countertops, think about how you use your kitchen daily. Do you often cook large meals? Then a durable surface is vital. Have fun exploring materials that reflect your personal style while meeting your practical needs!
Recap of Key Points
Here is a quick recap of the important points discussed in the article:
- Consider the flow: Ensure your kitchen layout allows for easy movement and accessibility.
- Plan for storage: Account for sufficient storage to prevent a cramped feeling in your kitchen.
- Use the work triangle: Maintain optimal distances between the sink, stove, and refrigerator for efficiency.
- Measure appliances accurately: Double-check all dimensions to avoid fitting issues.
- Invest in quality materials: Choose durable options that suit your lifestyle.
- Utilize vertical space: Incorporate shelving and tall cabinets to maximize storage.
- Tailor solutions to kitchen size: Select storage options that fit your kitchen's unique layout.
Frequently Asked Questions (FAQs)
What is the "work triangle principle" in kitchen design?
The work triangle principle connects the three main work areas in a kitchen: the sink, stove, and refrigerator. It emphasizes optimizing the distances between these points (ideally 4-9 feet) to ensure efficient movement and workflow, making cooking and food preparation easier.
Why is pre-measuring appliances so important for a kitchen renovation?
Accurately pre-measuring appliances (height, width, and depth) is crucial to avoid costly redesign issues. Miscalculated sizes can lead to appliances that don't fit into their designated spaces or disrupt the overall flow of the kitchen, causing unnecessary delays and expenses.
How can I maximize storage in a small kitchen?
To maximize storage in a small kitchen, focus on utilizing vertical space with open shelves, wall-mounted racks, or tall cabinets that reach the ceiling. Also, consider under-counter storage, corner cabinets, and multifunctional furniture to make the most of every inch.
What are some common kitchen renovation mistakes to avoid?
Common mistakes include ignoring the kitchen's flow, underestimating storage needs, choosing materials unsuitable for your lifestyle, and failing to accurately measure appliances. Careful planning and considering how you use your kitchen daily can help avoid these pitfalls.
Should I consult a professional kitchen designer?
Consulting a professional kitchen designer is highly recommended. Experts can offer a fresh perspective on your layout, help plan for flexibility, suggest quality materials, and ensure your kitchen meets both aesthetic desires and functional needs, ultimately preventing costly errors.

