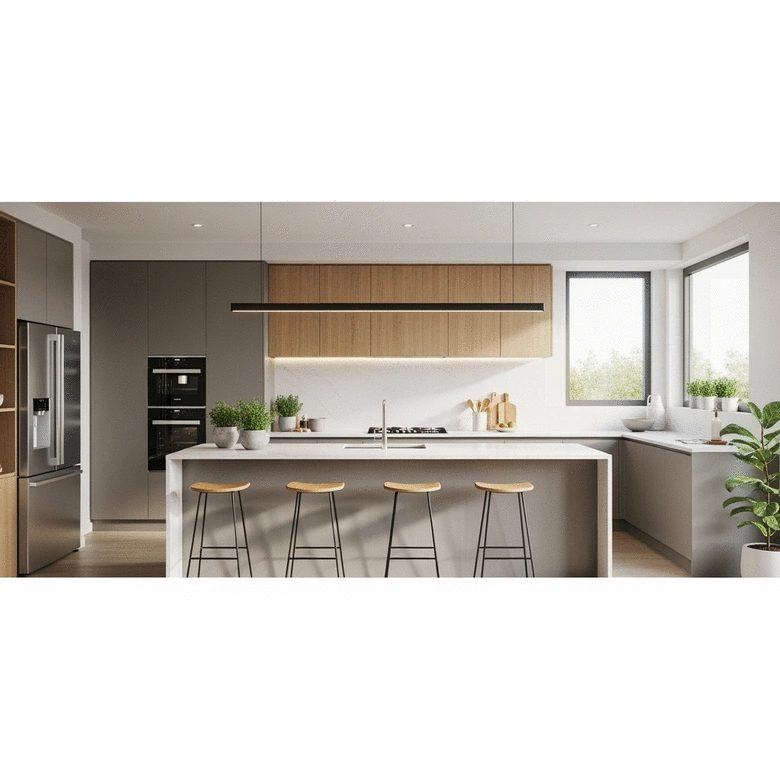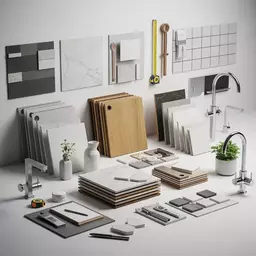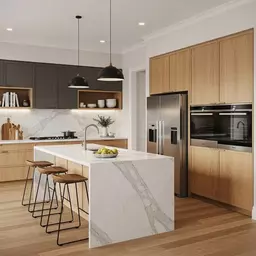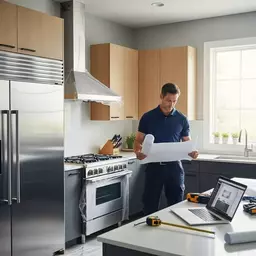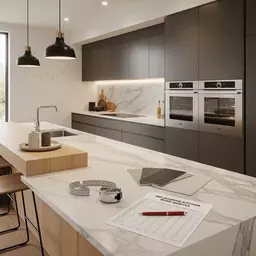Open-Plan Kitchen Design Tips
Creating a kitchen that seamlessly integrates with your living space can transform your home into a warm and inviting hub. What if the heart of your home could enhance not just functionality, but also your family's connections? Discover how an open-plan kitchen can redefine your living experience!
What You Will Learn
- Open-plan kitchens foster social interaction and create a communal atmosphere.
- Such layouts enhance the flow of natural light, making spaces feel more vibrant and inviting.
- Adaptable designs allow for versatile usage—from cooking to entertaining—maximizing your home's potential.
- Different layouts like L-shaped or U-shaped can significantly impact kitchen functionality and efficiency.
- Incorporating multi-functional islands can enhance both aesthetics and usability, serving as prep and dining spaces.
- Family-friendly features such as open sightlines and ample seating options are essential for creating entertaining spaces.
Open-Plan Kitchens: Benefits & Layouts
Open-plan kitchen designs offer numerous advantages for modern living and diverse layouts, each suitable for different needs. For a deeper dive into making informed choices for your home, consider choosing kitchen renovation materials wisely.
Key Benefits of Open-Plan Kitchens
- ✓ Increased Property Value
- ✓ Flexible Use of Space
- ✓ Enhanced Natural Light
Popular Open-Plan Layouts
- ● L-Shaped: Two adjoining walls, ample space.
- ● U-Shaped: Three walls, maximizes storage.
- ● Galley: Compact, efficient for smaller spaces.
Understanding Open-Plan Kitchen Design for Melbourne Homes
As a passionate home renovation expert, I truly believe that the open-plan kitchen design is one of the most transformative choices for Melbourne homeowners. It seamlessly blends cooking, dining, and living areas into a cohesive space that enhances both functionality and aesthetics. With the right design elements, an open-plan kitchen can create a welcoming environment that fosters connection and creativity in your home. Let’s dive into what makes this layout so popular!
What Makes an Open-Plan Kitchen Ideal for Modern Living?
An open-plan kitchen is perfect for modern living as it encourages a fluidity that traditional layouts simply can't match. This design allows for easy interaction among family members and guests, whether you’re preparing meals or hosting gatherings. Imagine whipping up a delicious dinner while chatting with friends lounging in the living area. Sounds ideal, right?
- Promotes social interaction
- Creates a sense of spaciousness
- Facilitates multitasking
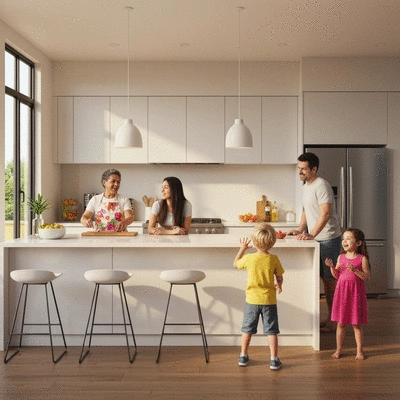
Moreover, this layout is fantastic for maximizing natural light. With fewer walls to block sunlight, your kitchen will feel vibrant and inviting. What’s not to love about a bright and airy cooking space? If you're looking for more inspiration, explore some ways to transform your Melbourne kitchen.
Key Benefits of Open-Plan Kitchens in Melbourne
When considering an open-plan kitchen, it’s essential to understand the specific benefits that resonate with Melbourne homeowners. Not only does this layout enhance the flow of your home, but it also increases its overall value. Here are some key benefits:
- Increased Property Value: Open-plan kitchens are highly sought after, making your home more appealing to potential buyers.
- Flexible Use of Space: You can easily adapt the space for various functions, such as cooking, dining, or entertaining.
- Enhanced Natural Light: The open layout allows for better light distribution throughout your home.
These advantages make open-plan kitchens an excellent investment for those looking to enhance the functionality and beauty of their homes.
Open-Plan Advantages: Why Homeowners Prefer This Layout
Many Melbourne homeowners are opting for open-plan kitchens, and it’s easy to see why! One major advantage is the ability to create a warm, communal atmosphere that brings families together. This design makes it easier to engage with loved ones while preparing meals or enjoying dinner together.
- Encourages family interaction
- Makes entertaining guests effortless
- Provides versatile design options
Additionally, open-plan kitchens can be tailored to your personal style. Whether you prefer a modern aesthetic with sleek lines or something more rustic and cozy, the possibilities are endless. Have you thought about how an open-plan kitchen could transform your home? Let’s explore this further!
We Want to Hear From You!
How do you envision your ideal open-plan kitchen? Share your thoughts below:
Exploring Popular Open-Plan Kitchen Layouts
When it comes to open-plan kitchen layouts, the choices can be both exciting and overwhelming! Melbourne homeowners often find themselves asking which layout will work best for their space and lifestyle. In this section, I'll guide you through some of the most popular designs—let's discover what might suit your home!
Choosing the Right Layout: L-Shaped, U-Shaped, and Galley Designs
The layout you choose can significantly impact the functionality and flow of your kitchen. Here are three popular options to consider:
- L-Shaped Layout: This layout features two adjoining walls, providing ample space for movement and multiple work zones.
- U-Shaped Layout: With three walls, this design maximizes storage and counter space, making it perfect for those who love to cook.
- Galley Design: This compact layout is efficient for smaller spaces, featuring two parallel countertops that optimize workflow.
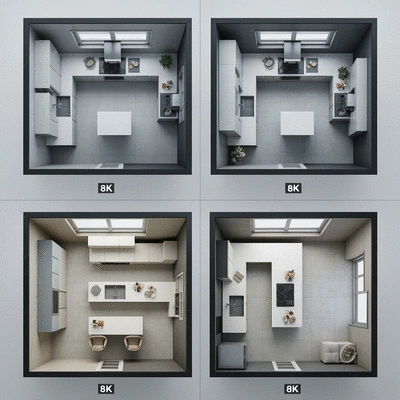
Each layout offers unique advantages based on your kitchen size and usage. Think about your cooking habits and how you envision your space functioning. Are you planning to entertain guests often? An L-shaped layout might provide the open feel you need! You can find more ideas on smart kitchen layouts for Melbourne homes.
Maximizing Space with Multi-Functional Islands and Semi-Open Plans
Incorporating a kitchen island can dramatically enhance both the functionality and aesthetic appeal of an open-plan kitchen. Here are some ideas for maximizing your space:
- Multi-Functional Islands: Consider an island that serves as both a prep area and a dining space, allowing for casual meals and family gatherings.
- Semi-Open Plans: Embrace a layout that combines closed and open spaces, creating designated areas without feeling cramped.
By choosing a multi-functional island, you're not just adding a stylish element but also increasing the versatility of your kitchen. Imagine whipping up a meal while your family gathers around for a chat—sounds inviting, doesn’t it?
Family-Friendly Layouts: Creating Entertaining Spaces
As a home renovation expert, I've seen how crucial it is to design a kitchen that accommodates family gatherings. Here are some features to consider:
- Open sightlines to the living area, allowing for easy interaction while cooking.
- Ample seating options, such as a breakfast bar or an extended dining table.
- Durable materials that can withstand the hustle and bustle of family life.
When designing your open-plan kitchen, think about how you want to use the space. Will it be a hub for family meals, or perhaps a space for entertaining friends? The right layout can truly transform your kitchen into a welcoming heart of your home!
Frequently Asked Questions about Open-Plan Kitchens
- What are the main benefits of an open-plan kitchen?
- Open-plan kitchens enhance social interaction, create a sense of spaciousness, maximize natural light, increase property value, and offer flexible use of space for various activities from cooking to entertaining.
- What are some popular open-plan kitchen layouts?
- Popular layouts include L-shaped, U-shaped, and galley designs. Each offers unique advantages depending on the size of your kitchen and how you plan to use the space.
- How can a multi-functional island improve an open-plan kitchen?
- A multi-functional island can serve as both a food preparation area and a dining space, increasing the versatility and usability of your kitchen while also adding a stylish element.
- How do open-plan kitchens foster social interaction?
- By blending cooking, dining, and living areas, open-plan kitchens allow for easy interaction among family members and guests. This enables hosts to engage with others while preparing meals, creating a more communal and inviting atmosphere.
- Are open-plan kitchens suitable for all home sizes?
- While open-plan designs are often associated with larger spaces, layouts like the galley design are compact and efficient, making them suitable for smaller homes or apartments where maximizing workflow is key.
Recap of Key Points
Here is a quick recap of the important points discussed in the article:
- Open-plan kitchens enhance social interaction and create a sense of spaciousness.
- They increase property value and allow for flexible use of space, adapting for cooking, dining, or entertaining.
- Popular layouts include L-shaped, U-shaped, and galley designs, each suited for different kitchen sizes and functionalities.
- Incorporating multi-functional islands can enhance both usability and aesthetics.
- Family-friendly features, such as open sightlines and ample seating options, make kitchens more inviting for gatherings.

